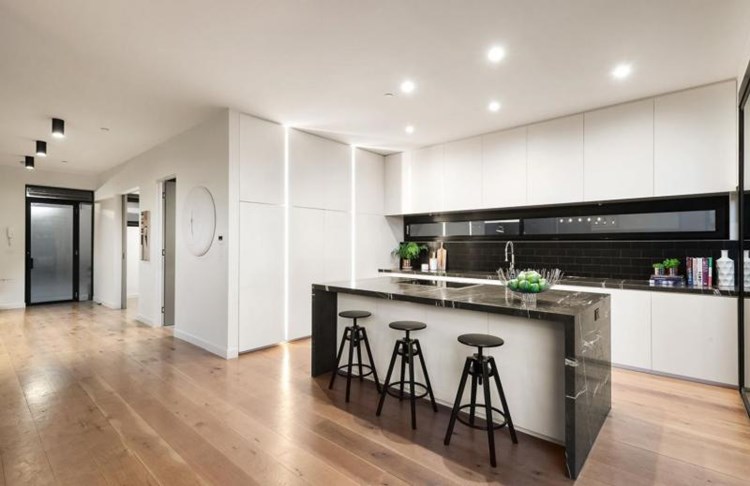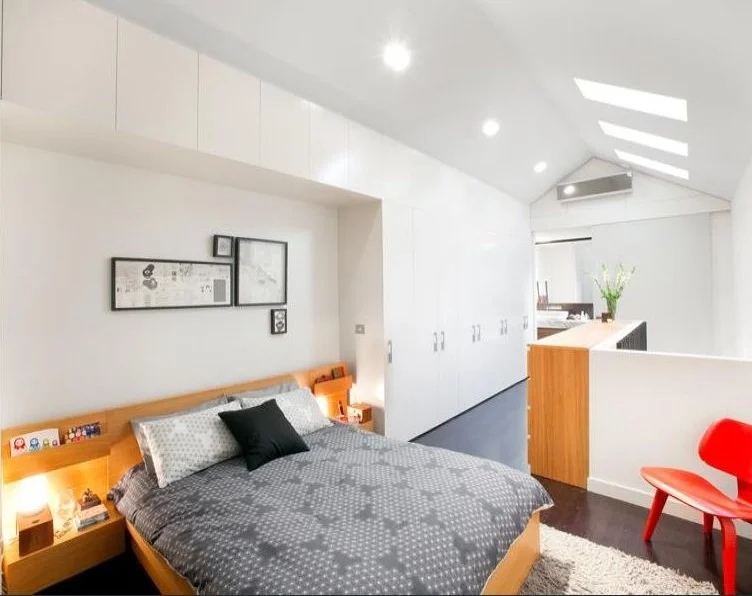2 brand new luxury townhouses in the coveted bayside suburb or Melbourne.
The brief was simple enough, transform a dated and tired penthouse into an expansive multi level 4 bedroom, 3 bathroom, dual living area home that allows for a feeling of space, flow and inclusion.
Also to feature a 40,000 litre glass and steel see-through outdoor/indoor pool, and two outdoor rooftop spaces.
With a focus on showcasing the city skyline, an abundance of cabinetry, creating a sense of layers, and weaving the outdoor and indoor experience.
A plethora of planning, and a very capable and innovative team were needed to tackle this project logistically and structurally, due to it being 6 floors up in the middle of the city.
Despite its expansive proportions it still allows for the feeling of intimacy and comfort. The marble, steel and glass create a modern contemporary feel resulting in a rare inner city property with scale, style and swagger.
The opportunity to transform this dilapidated Victorian into a 4 bed, 3 bath, 3 living area family home complete with a mineral salt pool and landscaped gardens was an honour.
Working with a client with flawless style, a renowned architect and a property with beautiful bones culminated in a finished product that oozed sophistication and timeless grace.
The contemporary addition to the rear was completely respectful to the opulence that existed in the high ceilings, wide hallways and historic Victorian facade that first greet you.
The thoughtful restoration to the original features allowed for the preservation of fireplaces, ornate ceilings, double-hung windows and all of the intricate details of such a grand building.
Great communication and three expert parties with an eye for detail that allowed this property to be everything the owner had dreamed of.
A true classic merging the modern and historic.
The owner and architect for this little single fronted home in Fitzroy North wanted to flex his creativity but be practical in the planning given his family was quickly growing.
Single fronted properties often present design and logistical challenges but upon completion this was truly a stunning and rewarding project.
The creation of this 3 bedrooms, 2 bathrooms and an open plan living area seemed simple enough but the devil and true satisfaction are always in the detail.
The floor plan, cabinetry and bespoke staircase made for a beautiful, warm and eye catching home at every turn.
Glen and Pom were a pleasure to work for and the brilliant communication allowed us to deliver exactly what they wanted down to the finest detail.






















